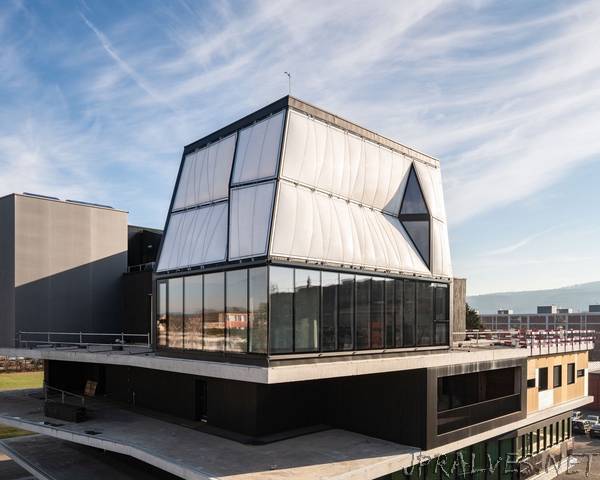
“The DFAB House is the world’s first home designed, planned, and built with mainly digital processes—and it’s entirely powered by the sun.
Step inside the newly completed DFAB House in Dübendorf, Switzerland, and you’ll be whisked away to a world of science fiction. From the swirling grooves on the 3D-printed ceiling panels to the networked household appliances (like an intelligent teapot that can seemingly be brought to a boil by itself), this experimental building is a snapshot of what our future homes could be—digitally planned and built by giant robots.
Developed by eight ETH Zurich professors in collaboration with planning professionals and industry experts, the DFAB House is a three-story residential unit perched atop Empa and Eawag’s NEST research and innovation building.
The structure showcases an array of pioneering ETH-developed construction processes, including: Mesh Mould technology, in which an autonomous “In Situ Fabricator” robot builds a 3D mesh formwork for concrete load-bearing walls; Smart Slab, a lightweight concrete slab with 3D-printed sand formwork that’s less than half the weight of a conventional concrete slab; Smart Dynamic Casting, an automatic robotic slip-forming process; and Spatial Timber Assemblies, a digital prefabrication process that uses a dual robot system to create timber frame modules.
Although robots and digital processes are the predominate building forces involved, people are still very much part of the construction process. The construction team manually filled in formwork, bolted CNC-milled and 3D-printed pieces into place, and tweaked the digital design process.
“The DFAB House is actually the first time very new and different building technologies come together in an inhabitable building,” says Matthias Kohler, initiator and lead of DFAB House. “It’s a very exciting milestone for architecture, for science, and for the future digital building culture.”
Spanning an area of approximately 2,150 square feet, DFAB House will serve as a living research area with four single-person units for Empa and Eawag’s visiting academic guests and researchers. Guests will have access to shared communal spaces as well as innovative smart home and Internet of Things technologies, including the latest intelligent household appliances, multi-stage burglar protection, and automated glare and shading options.
The design also integrates a forward-thinking approach to energy management: Rooftop photovoltaics provide, on average, 1.5 times more energy than the unit needs (an intelligent control system eliminates the risk of load peaks), while waste heat recovery systems recycle heat from shower trays back into the boiler. Smart home technology ensures optimized energy performance and user comfort.
“The technology shown here in the DFAB House has multiple implications and advantages,” Kohler adds. “The [environment] is much better if we build with these technologies. The economy changes, and lastly, as what we can experience here, architecture changes [too].”
The NEST team behind DFAB House is offering regular guided tours of the experimental building for the public. Those in San Francisco are also in luck—DFAB House will be spotlighted at Swissnex San Francisco’s exhibition How to Build a House: Architectural Research in the Digital Age, running from March 12, 2019 until June 28, 2019, open on weekdays.”
